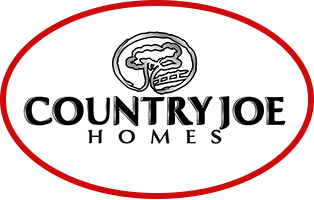Disclaimer: Prices, floor plans, home elevations, options, upgrades, specifications, incentives, promotions and availability are subject to change without notice. Finished square footage and dimensions are approximate and subject to change without notice. Photos and/or illustrations may not depict actual home plan configuration and/or details and may show available options and upgrades not included in the current base price of the home plan. Community improvements and amenities described are based upon current development plans and information furnished by others and are subject to change without notice. Community assessments and covenants, conditions and restrictions may apply. Promotions and incentives may require the use of a certain lender which has a relationship with Country Joe Homes. Floor plans and home elevations are used by permission by Country Joe Homes and are protected by U.S. copyright laws. Please consult a Country Joe Homes New Home Sales Agent for complete and current information.
License #BC627670
You are not required to obtain financing with Country Joe Homes community preferred lender. You may work with a lender of your choice. Pre-qualification is not a commitment to lend.
